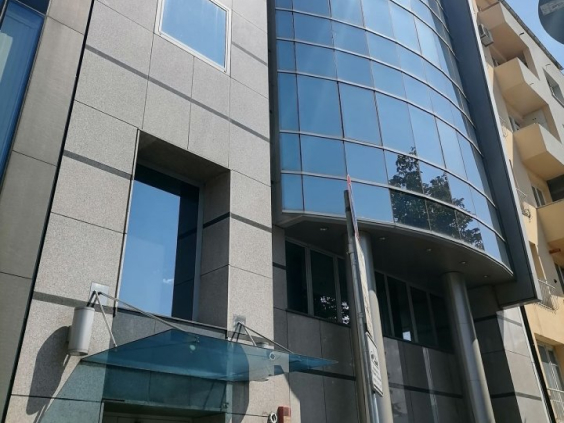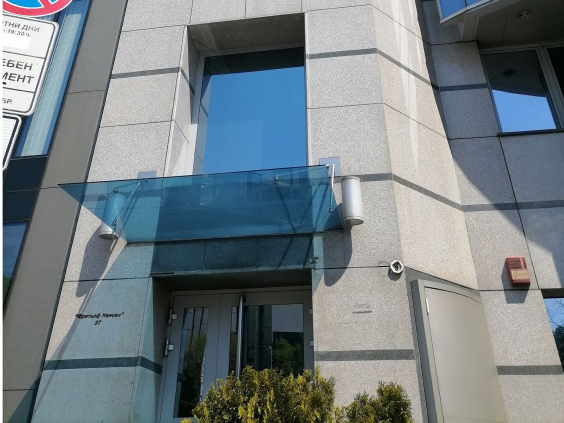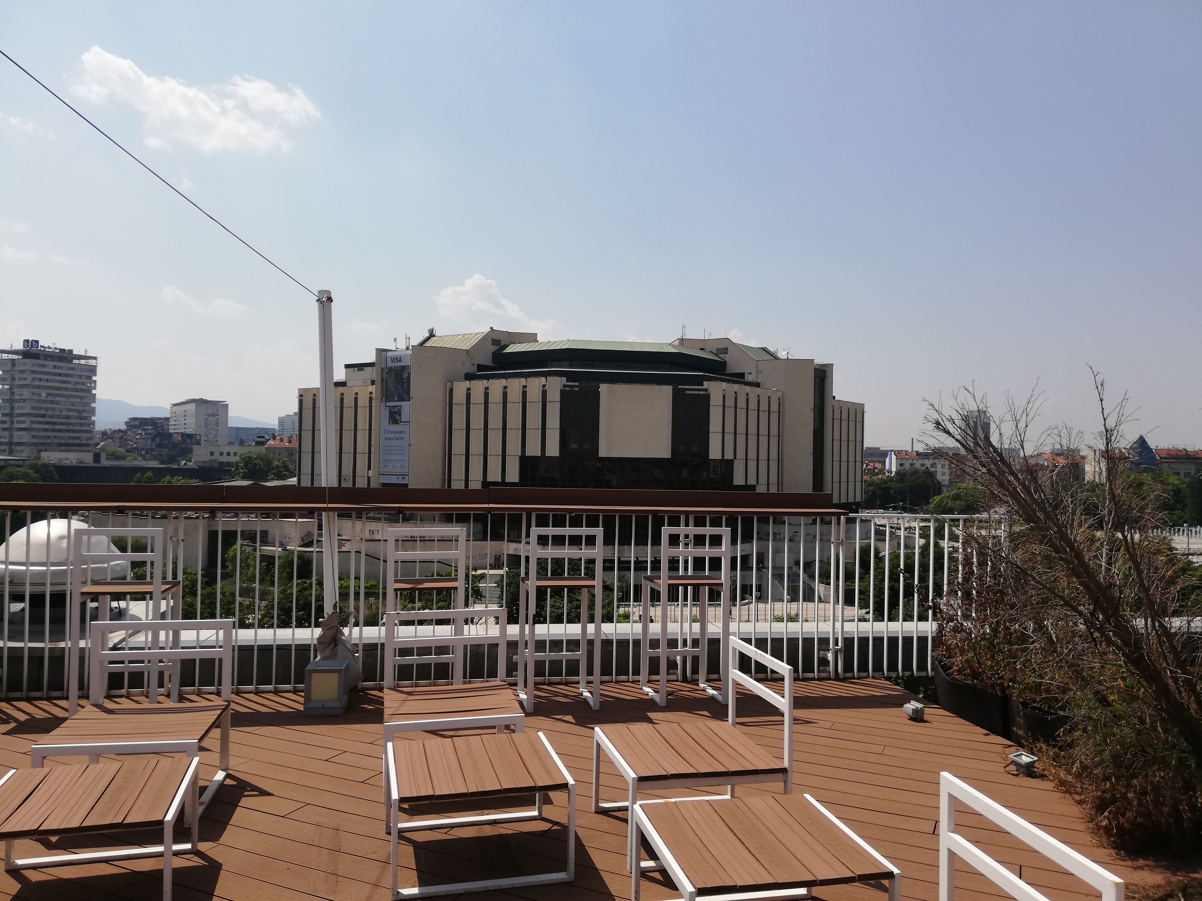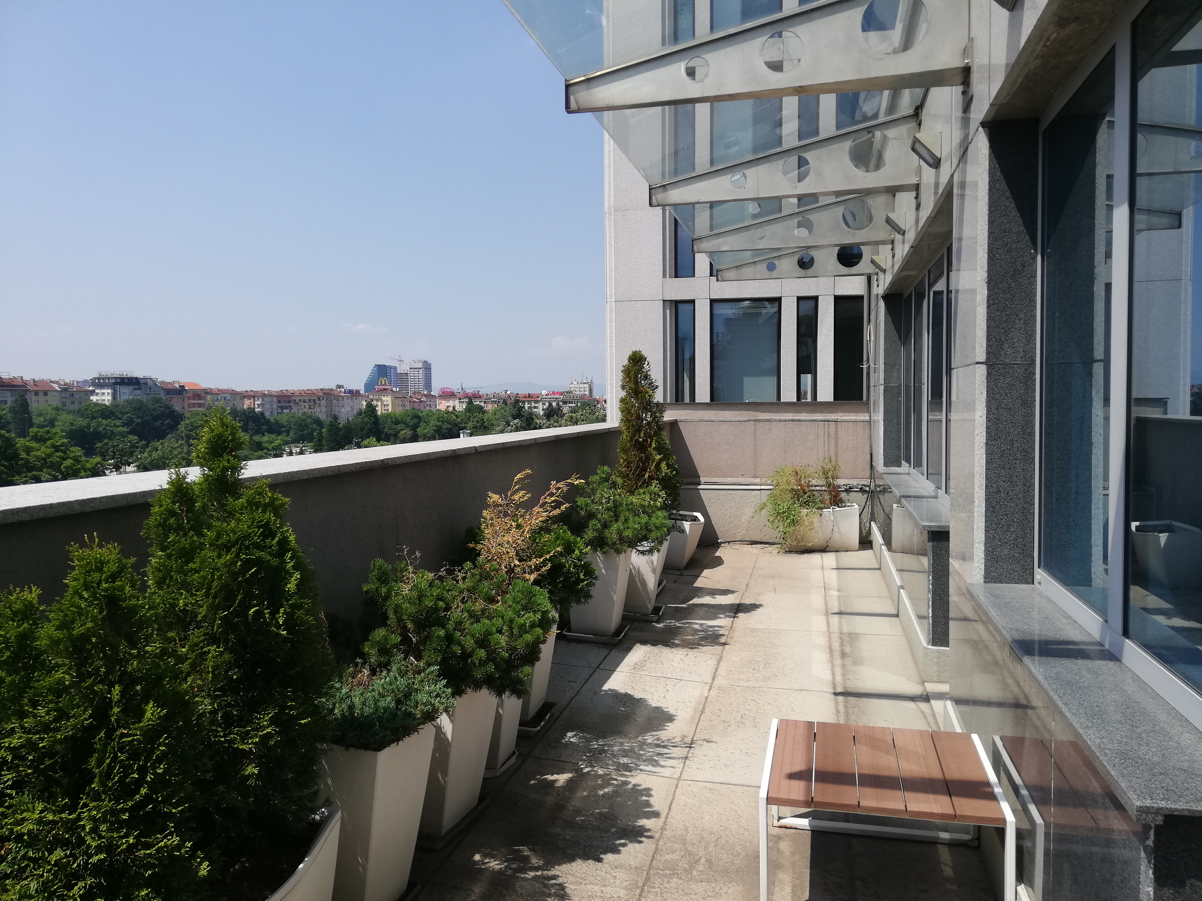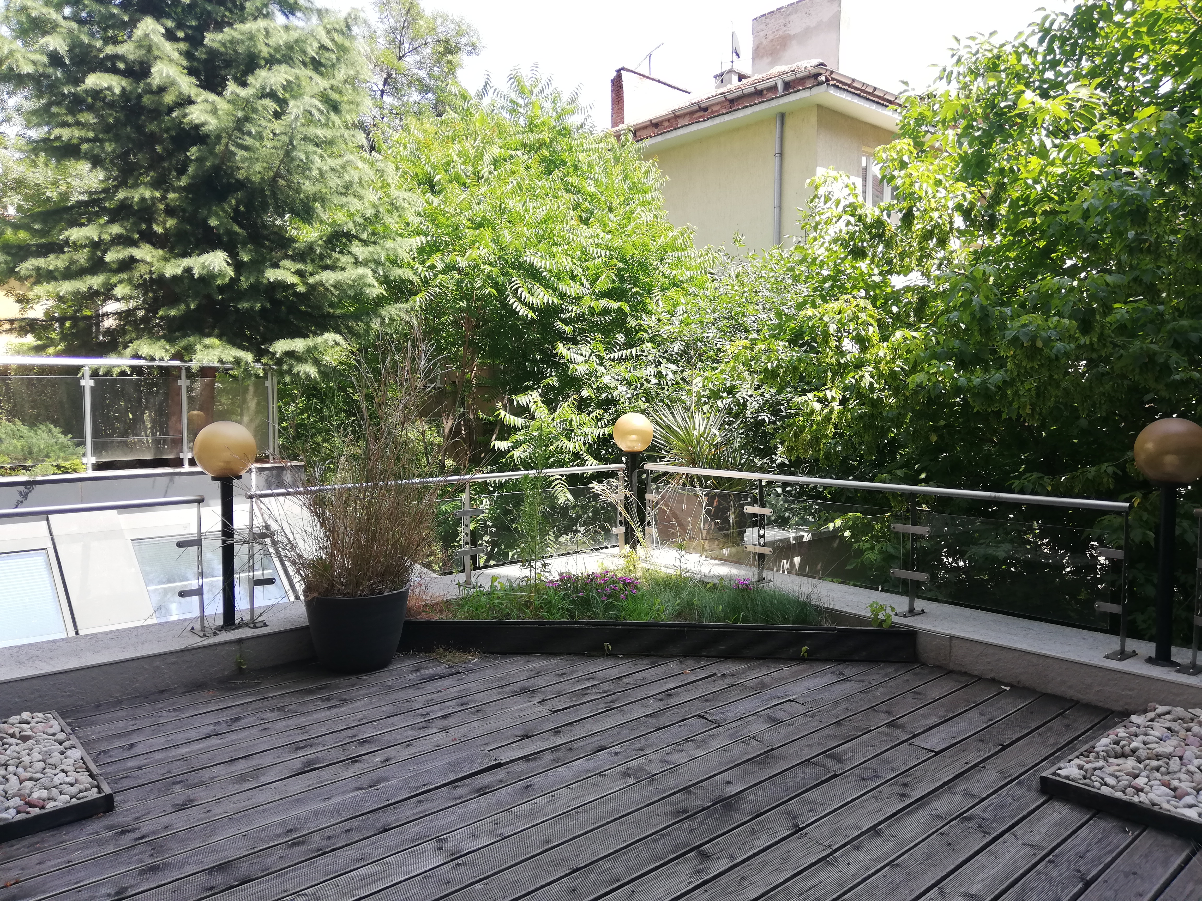The office building is owned by Rapid EOOD and is located in the ideal center of Sofia, at # 37, Prof. Fridtjof Nansen Str., close to the National Palace of Culture with its excellent infrastructure in the area - three main boulevards: Bulgaria Blvd., Patriarch Evtimiy Blvd. and Vitosha Blvd., with easy access via public transport, including the subway station at the National Palace of Culture.
The proximity to the National Palace of Culture facilitates the participation or organization of events of various kinds: congresses, conferences, exhibitions, etc. In addition, there are galleries, bank offices, embassies, a hospital and many other cultural and administrative institutions nearby.
Apart from its convenient location, the building is characterized by beautiful architecture, design, quality workmanship and functionality, which makes it preferred location for business offices.
The building has a total built-up area of 1650.90 m2 plus roof terrace of 138 m2 and consists of one underground level, ground floor, five standard office floors and an attic office floor.
From the open roof terrace there is a beautiful panoramic view of Vitosha Mountain and the National Palace of Culture.
On the underground level there is a large conference hall, a furnished kitchen, a large archive area, warehouses, a server room, two toilets, installations room, a room in which the Main Power Distribution Board is installed, with the necessary safety and measuring equipment.
On the ground floor there is an additional structure in the back yard, designed as a glazed pergola and connected to the main premises. The spaces on the underground floor and ground floor is suitable for call center, bank office, medical center, etc.
Next to the entrance is the reception area, serving the entire office building.
The office areas on the ground floor to the sixth floor are of "Open Space" type, which allows flexible design the layout of workplaces.
The interior is designed in an industrial style, with visible concrete and installation elements on the ceilings, which further increases the volume of the interior spaces, contributing to the quality of the working environment. The walls are coated with anti-allergic latex, the floors – with antistatic carpet, under which a raised floor has been constructed, with built-in contact boxes, allowing flexible distribution of working places.
The common parts are carried out with suspended ceiling; latex on the walls; granitogres tiles on the floor; faience and terracotta in the WCs, equipped with the necessary sanitary ware and fittings; lighting with photocells in all common areas.
The building has monolithic skeletal reinforced concrete structure. The floors are connected by a stairwell and a high-speed Tissen passenger lift.
The office building is designed with partially sloping and a predominantly flat roof and a suspended glass facade. All elements other than the suspended facade and windows are decorated with stone cladding. The west façade to the courtyard is of Mineral plaster.
The building has water supply, sewerage, electricity, air conditioning and security systems.
HVAC installation - completely new installation:
• ventilation installation - Daikin recuperative ventilation unit, with tailored capacities to the cubic capacity of the floors, with wall remote control and preheater GSIEKA 25030 (3kW, 230V);
• air conditioning - VRV HEAT PUMP Daikin - the optimal solution for climate comfort and performance, indoor unit for floor mounting, with appropriate capacity for individual rooms;
• independent electrical panels, with separate metering of energy consumption;
• energy efficient LED lighting
Low current installations:
• new structured cabling system - independent for each office local network, RACK 22U / 600x600, connected via MDF to the floor with 4 optical fibers and 2 FTP Cat6A cables; floor boxes, with 4 LAN Cat6A modules;
• video surveillance - external and internal - 6 Mega pixel IP camera, 3072x2C48 / 20fps, Extreme WDR, with analytical functions integrated with the Security System and the Access Control System;
• Security system - independently controlled offices, Touchscreen Keyboards with Widgets and visualization of cameras or touch keyboards, control from mobile devices;
• access control - the cabling is carried out for a future, if needed by the user of the premises, LINUX based server, BLE Crypto readers, a single system with separate stand-alone profiles for working on the floors / reports, programming schedules, users, etc./with the ability to work with High Security Credentials;
• fire alarm - modern fire alarm system, covering all rooms in the building, with smoke-optical and thermal automatic detectors, manual buttons, sound and light indicators
The building complies with fire safety requirements, has guaranteed water supply, and is equipped with the necessary fire extinguishers.
The underground parking area of the National Palace of Culture located in close proximity to the building can be used for vehicle parking.

